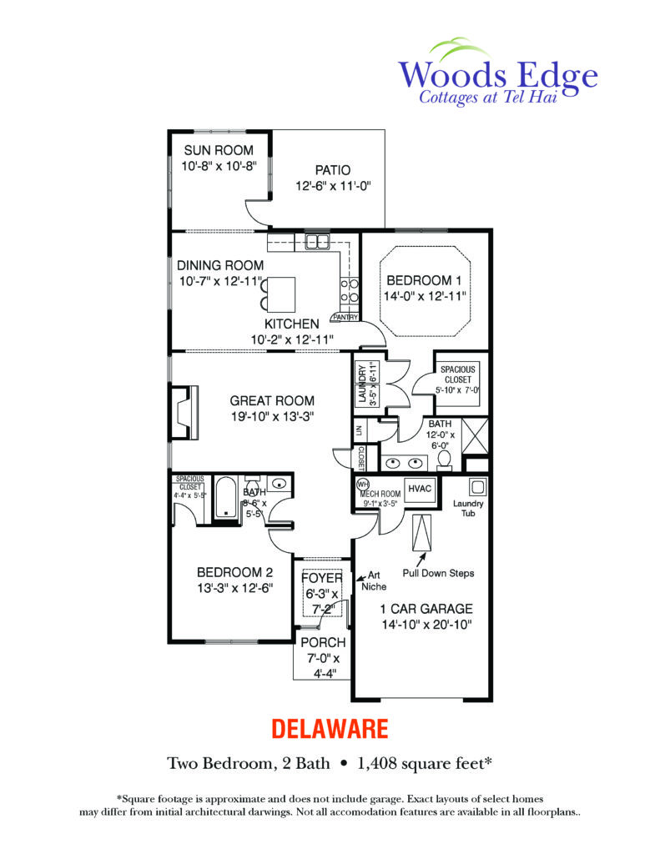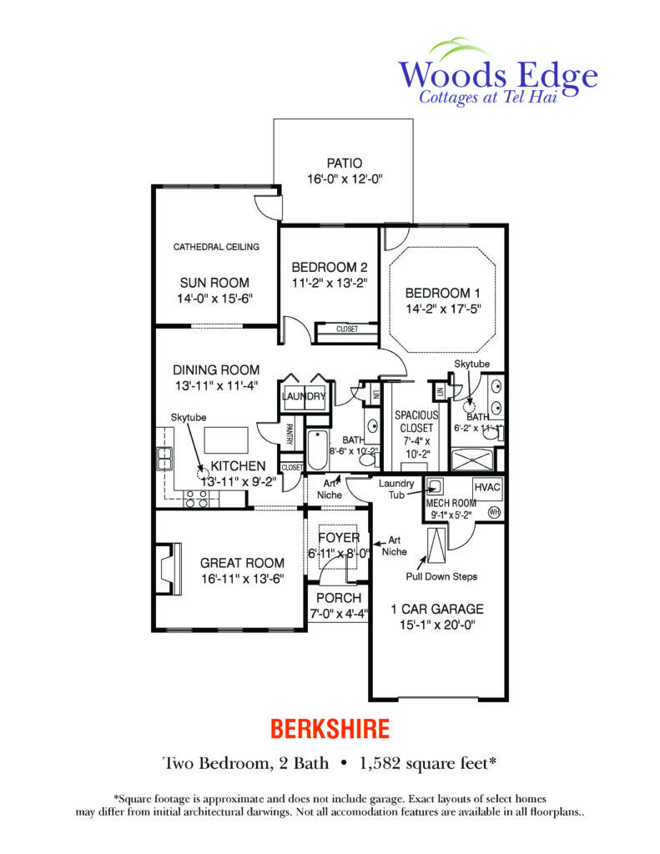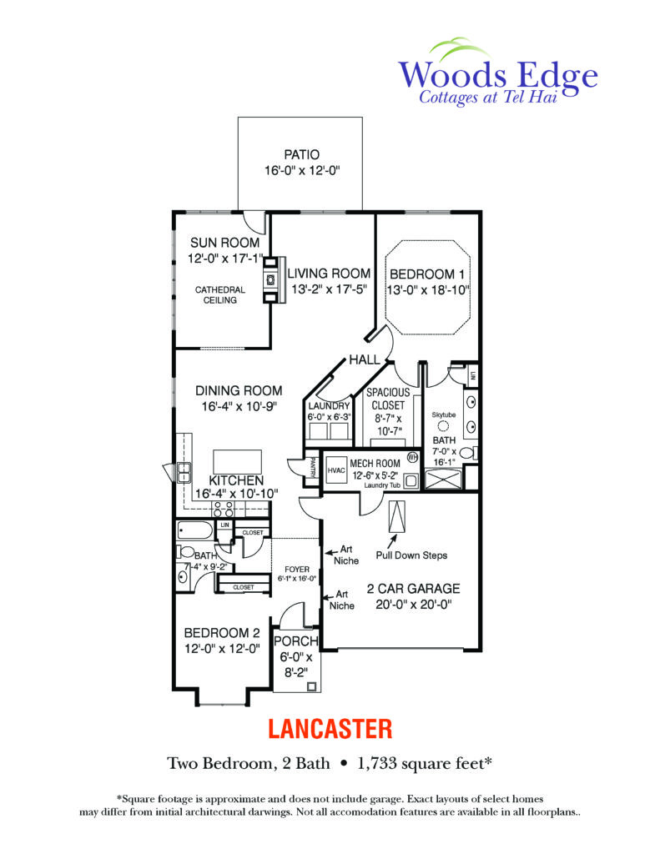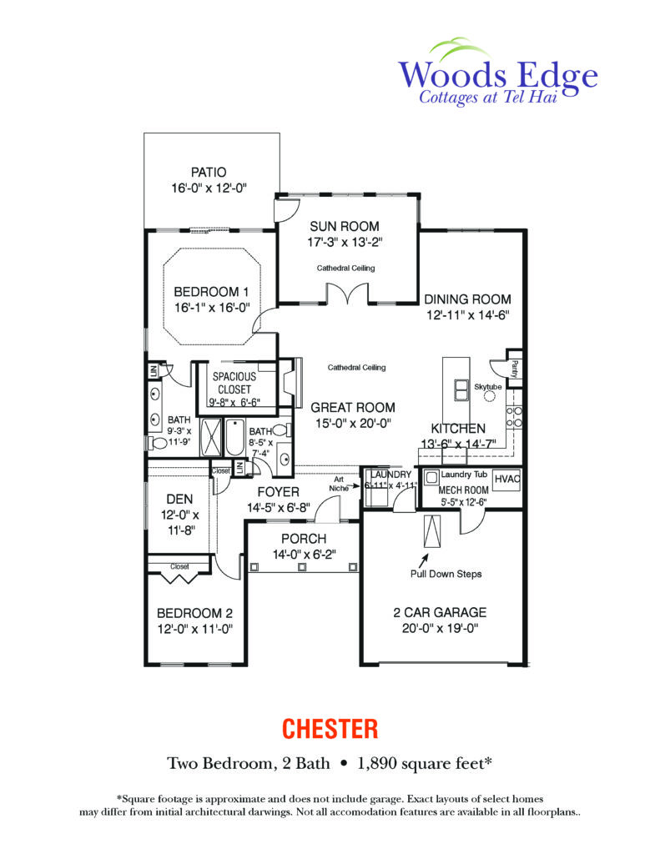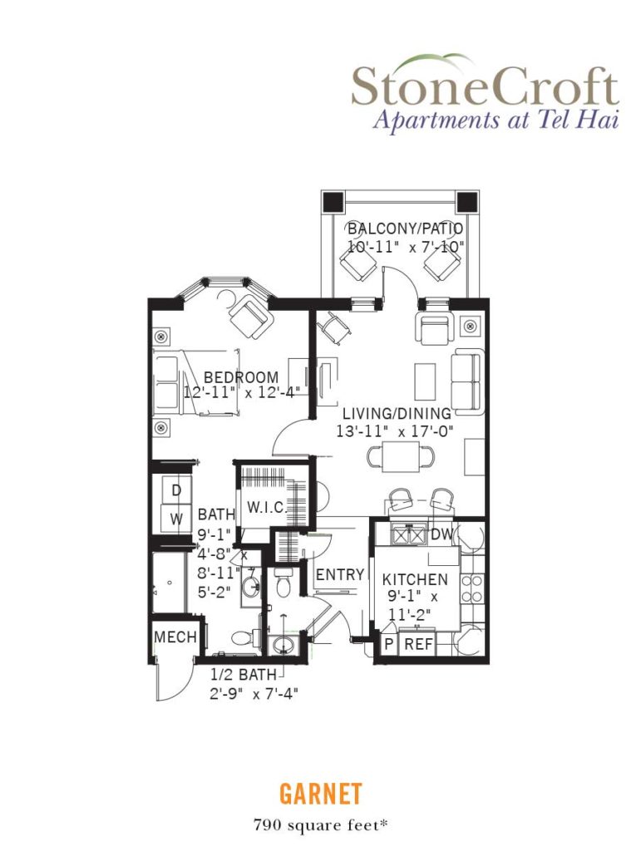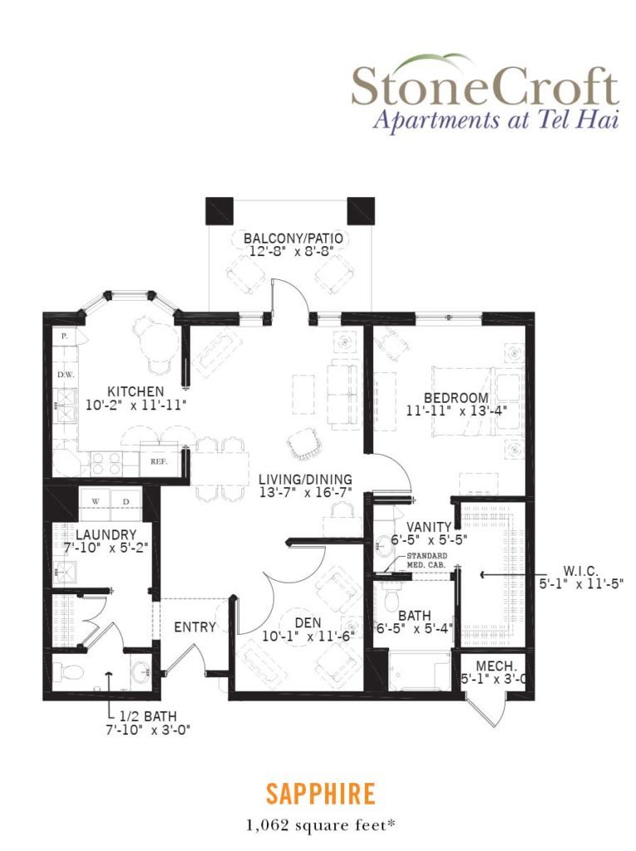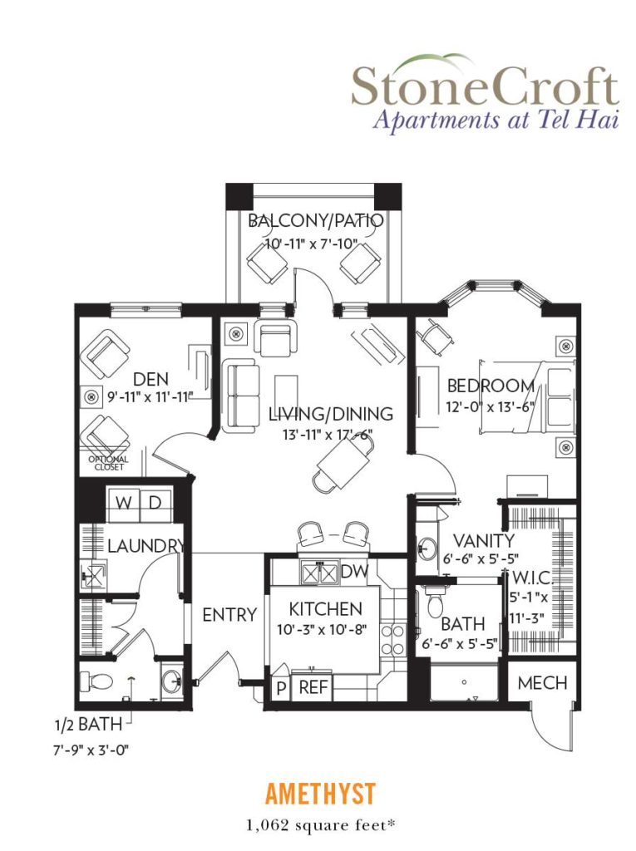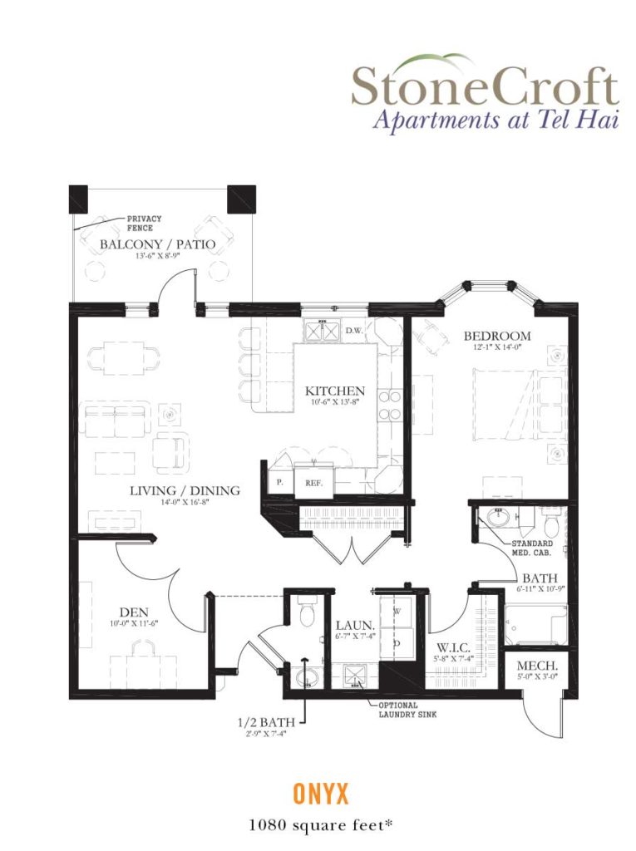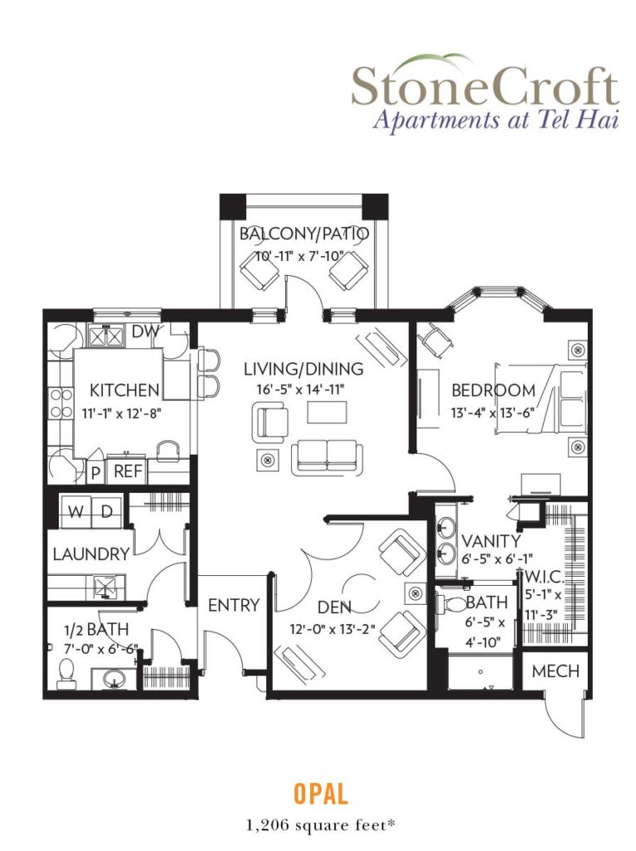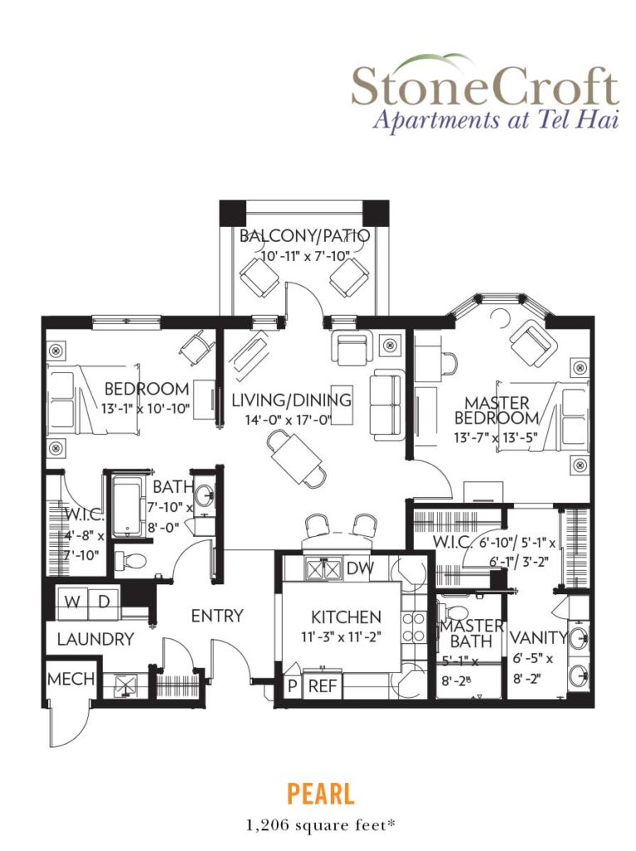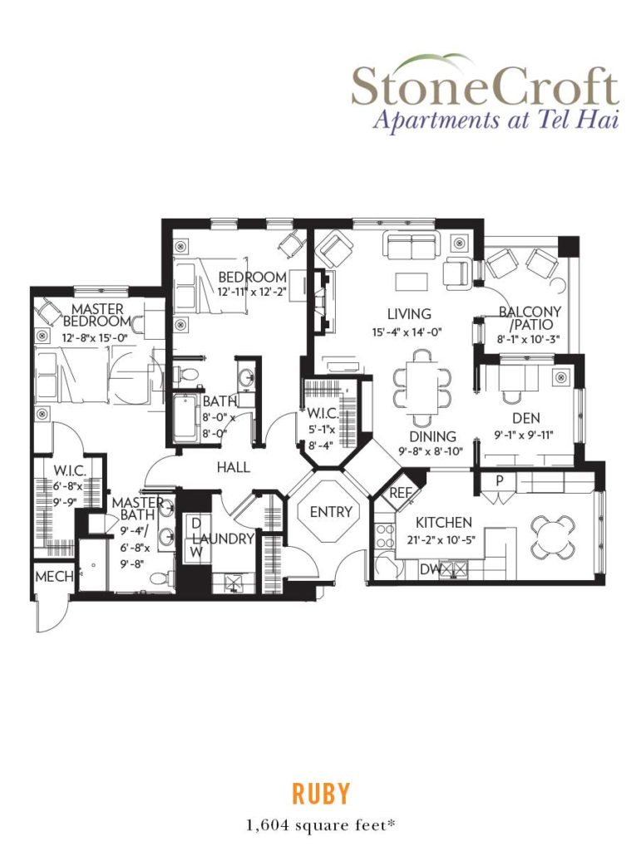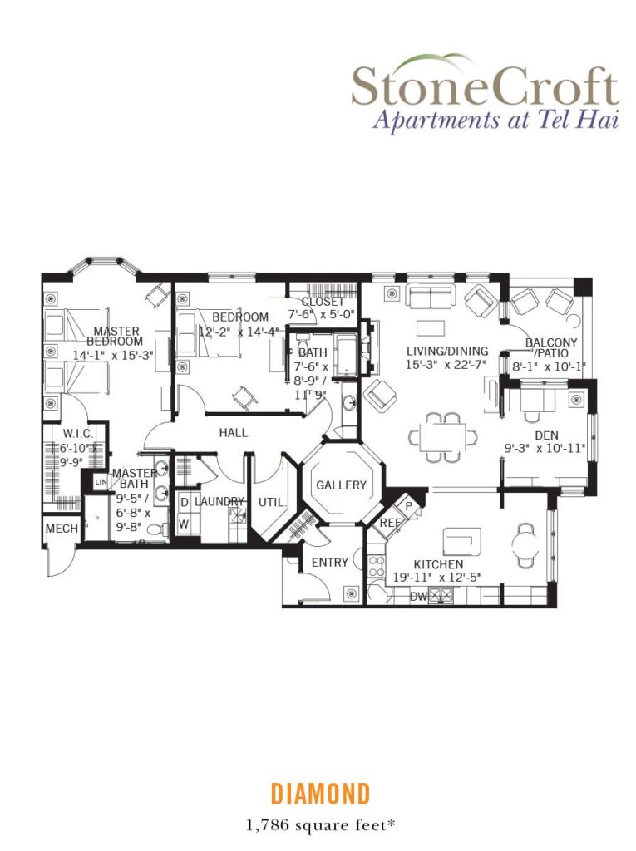Start planning your move to Tel Hai using our Interactive Floorplan tool, which currently features 12 accommodations including cottages and apartments. This easy-to-use online tool allows you to quickly and easily, drag-and-drop your furniture into your preferred floorplan. Grab your tape measure and get started creating your new home at the ‘Hill of Life.’ Best yet, make sure to save your floorplan so you can come back later to play some more, or finalize your plan prior to a move.
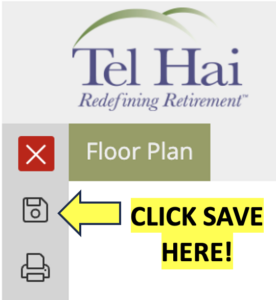 STEP 1:
STEP 1:
View the YouTube video embedded in the page below, which is an instructional video on how to navigate our Interactive Floorplan tool.
STEP 2:
Click on the purple “Interactive Floorplan” button of the floorplan you wish to view.
STEP 3:
Make sure to SAVE YOUR FLOORPLAN when you begin to customize so you can come back later to finalize your plan prior to a move. TO SAVE, click the floppy disk icon!

