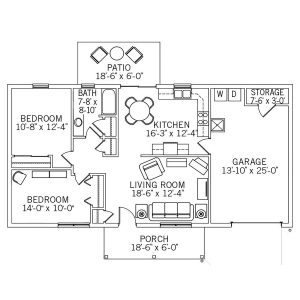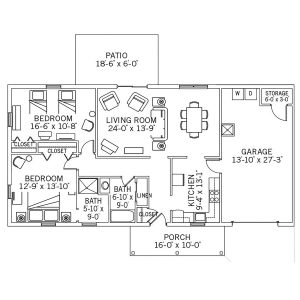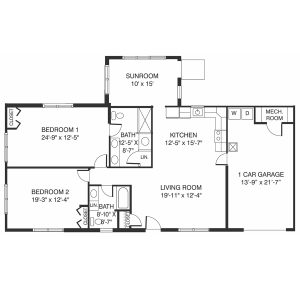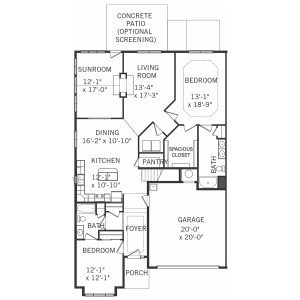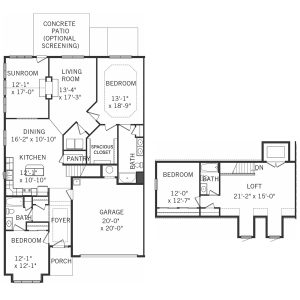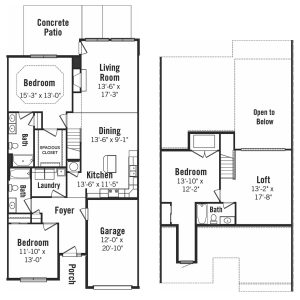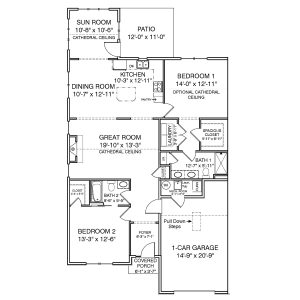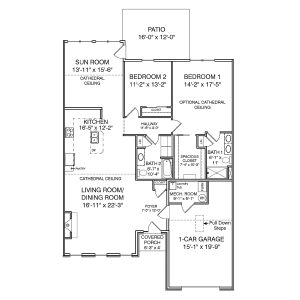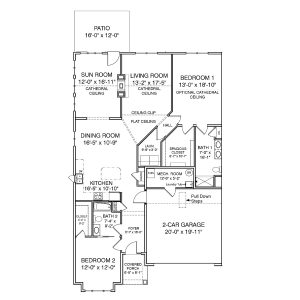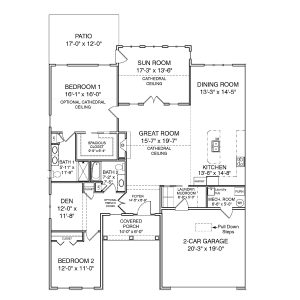Cottages at Tel Hai
Our charming cottages are comfortable, well-designed, and maintenance-free.
One look at our single-story and townhouse cottages shows why generations of Brandywine Valley families have chosen Tel Hai. These refined, welcoming private homes on tree-lined streets offer ample space, propane fireplaces, and finely-crafted details. All amid acres and acres of lush greenery and woods.
The ultimate in comfortable, maintenance-free living, our cottages also have room for friends and grandchildren to visit. You’ll also be busy, out enjoying life in our fitness areas, pools, dining venues, and other exceptional Tel Hai amenities.
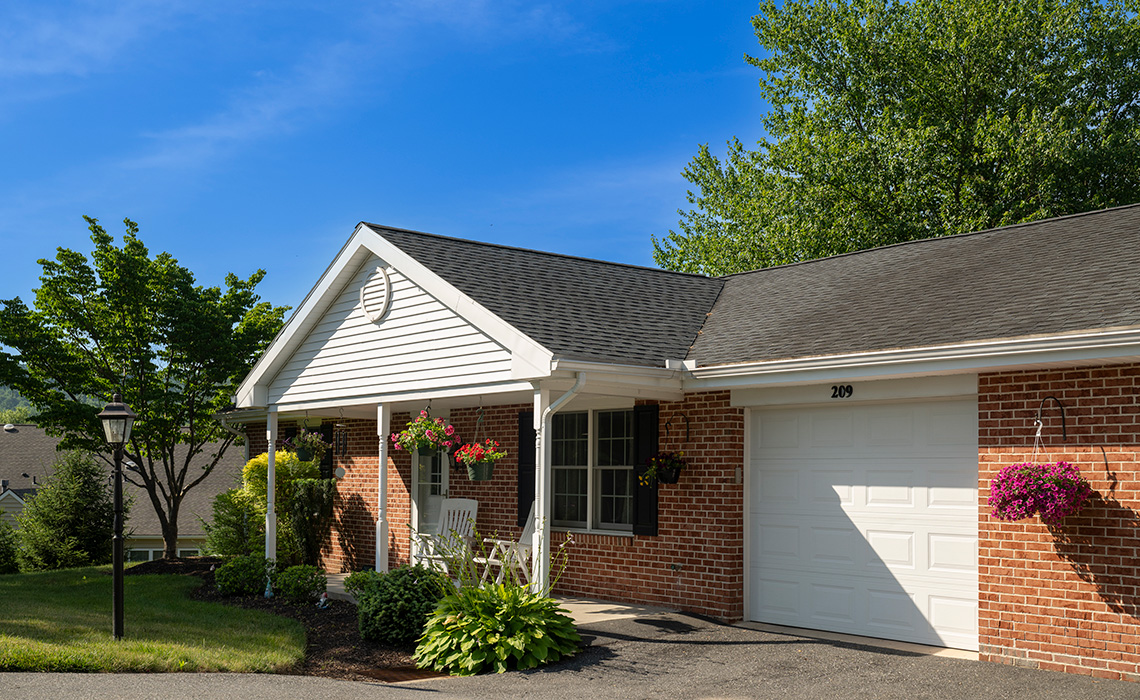
MAPLE KNOLL COTTAGES
Delightful brick cottages close to campus amenities.
A short walk from lifestyle amenities, dining venues, and wellness options, yet in your own private cottage with beautiful hillside views.
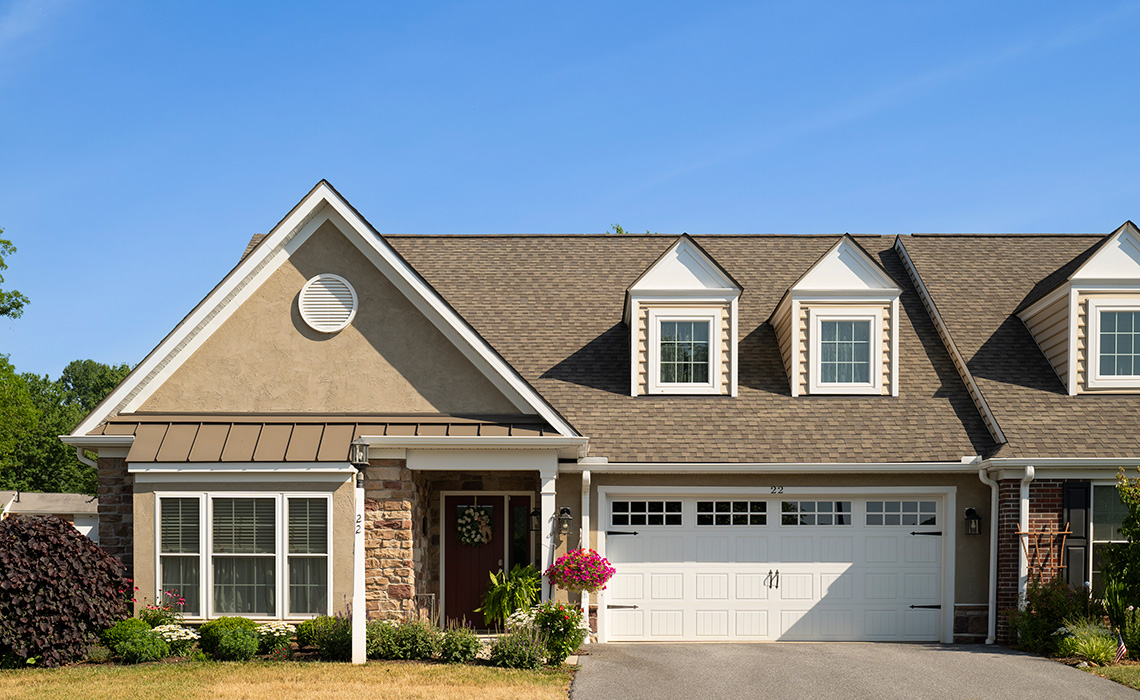
MAPLE KNOLL TOWNHOMES
Multi-floor townhomes with joyful sunny hillside views.
A private, light-filled retreat that’s tucked away in one of our more mature neighborhoods, yet centrally located near dining and amenities.
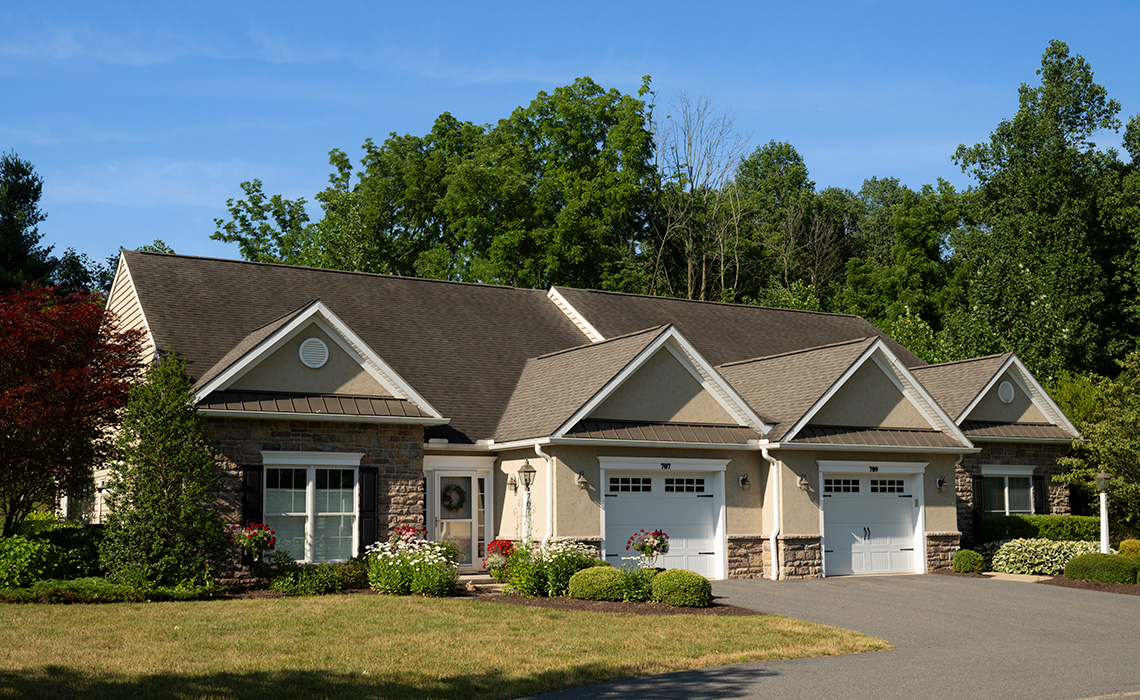
WOODS EDGE COTTAGES
Your own cottage amid lush woodlands and greenery.
The perfect retreat to balance an active retirement lifestyle with a classic home in a secluded, wooded escape from the world.
View virtual tours for our cottages below.
Virtual Tours
Watch this today, you’ll want to come see us tomorrow.
A rare find among the sprawling farmland and graceful hills of Pennsylvania, come discover the vibrant yet tranquil, playful yet sensible 148-acre senior living community of Tel Hai. With our help, our residents are Redefining Retirement™ every day of their lives.
Cottage Residences
Maple Knoll Cottage Homes
As you drive the idyllic route through Maple Knoll, it’s hard to not be moved by this quaint corner of Tel Hai’s 148-acre campus. The quiet and the rich greenery help you relax and enjoy the fresh, country air.
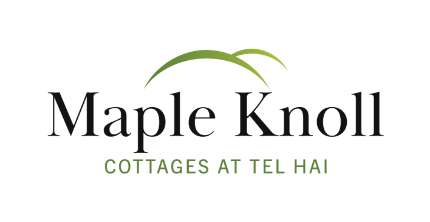
Maple Knoll cottages offer one-floor living options ranging from 936 sq. ft. to 1,700 sq. ft. in size, whereas Maple Knoll townhomes offer two-story floor plans ranging from 1,745 sq. ft. to 2,409 sq. ft. Both include options of one, two or three bedrooms, multiple full & half bathrooms, a fully-equipped kitchen and laundry, ample storage, and a personal emergency monitoring and response system. There’s even a propane fireplace and sunroom option.
*Square footage is approximate and does not include garage. Exact layouts of select homes may differ from initial architectural drawings. Not all accommodation features are available in all floorplans. Customization is available.
TOWNHOME RESIDENCES
Maple Knoll Townhomes
Spacious and versatile, with every possibility, Maple Knolls Townhomes are different from cottage and apartment home living, with a distinct architectural advantage for residents who prefer multi-floor living, extra storage space, and a one- or two-car oversized garage.
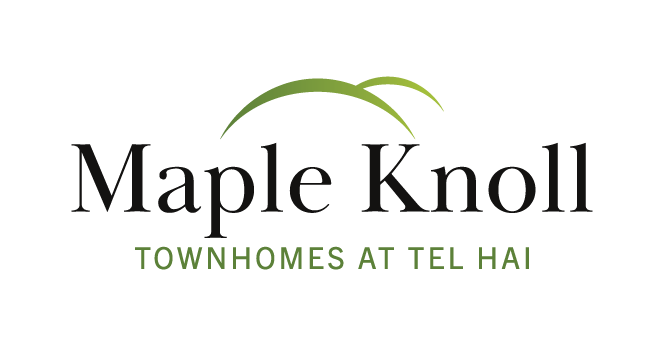
Inside, you’ll experience wide-open floor plans with ample space to entertain your guests. Outside, a classic combination of brick, stucco and stone veneer exterior finishes blends well with the historic and traditional feel of neighboring cottages, and all are centrally located to dining venues and campus amenities. From customized quality finishes to special features like versatile ‘bonus’ spaces, townhome living gives you the space you need with no need to compromise.
*Square footage is approximate and does not include garage. Exact layouts of select homes may differ from initial architectural drawings. Not all accommodation features are available in all floorplans. Customization is available.
Cottage Residences
Woods Edge Cottage Homes
Positioned within Tel Hai’s park-like grounds, these charming cottage-style homes range in size from 1,408 sq. ft. to 1,920 sq. ft. and feature a choice of four different floor plans, each with two bedrooms and two baths.

Outfitted with features like feature walls, cathedral ceiling, crown molding, soothing finishes, and premium wood trims, these homes include a living room, dining room, fully-equipped kitchen, sunroom, patio, storage space, garage, and a personal emergency monitoring and response system. Select locations have basements.
*Square footage is approximate and does not include garage. Exact layouts of select homes may differ from initial architectural drawings. Not all accommodation features are available in all floorplans. Customization is available.


