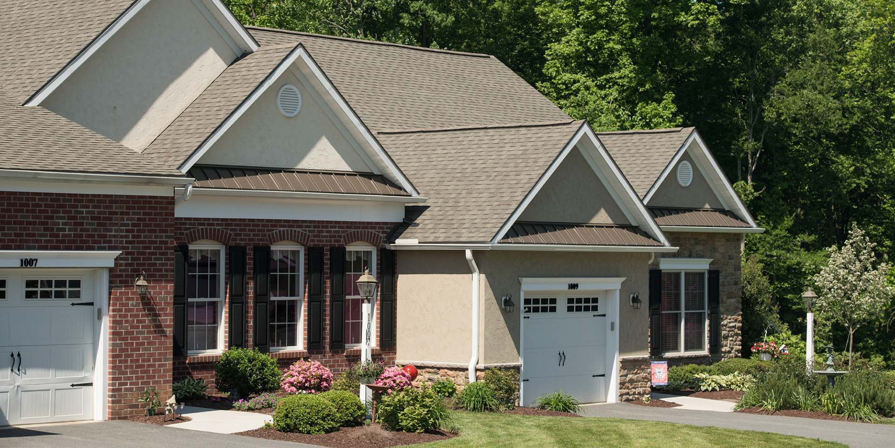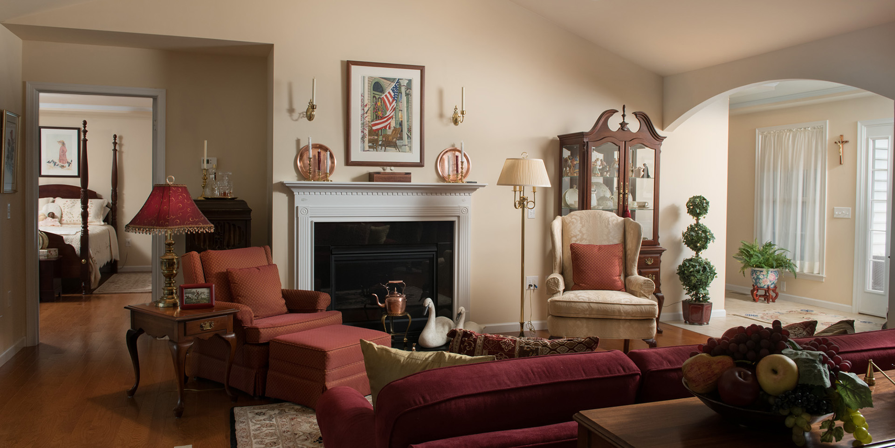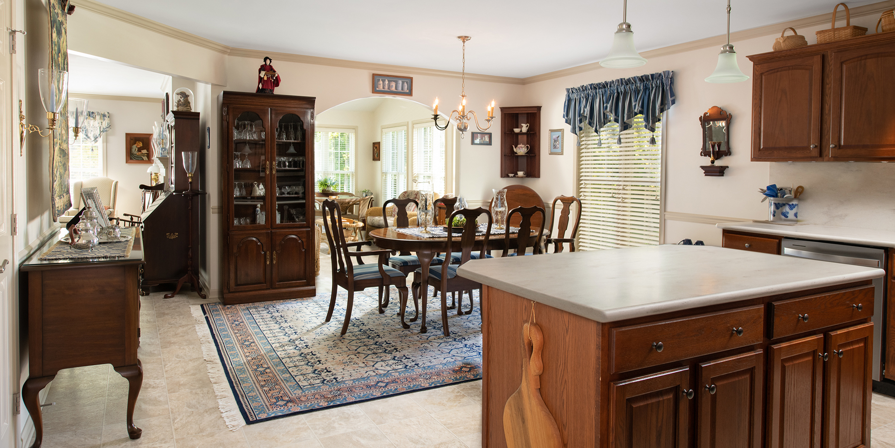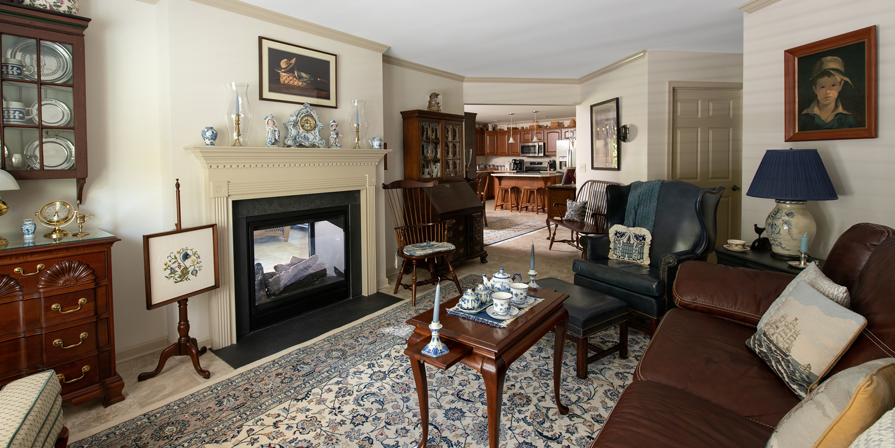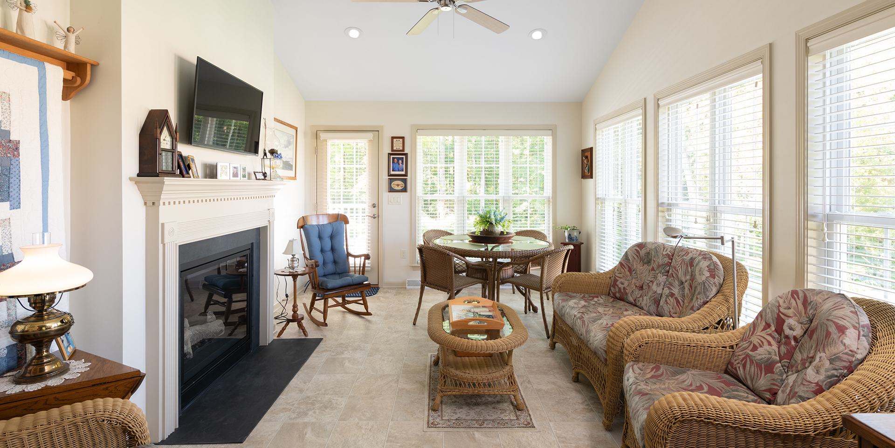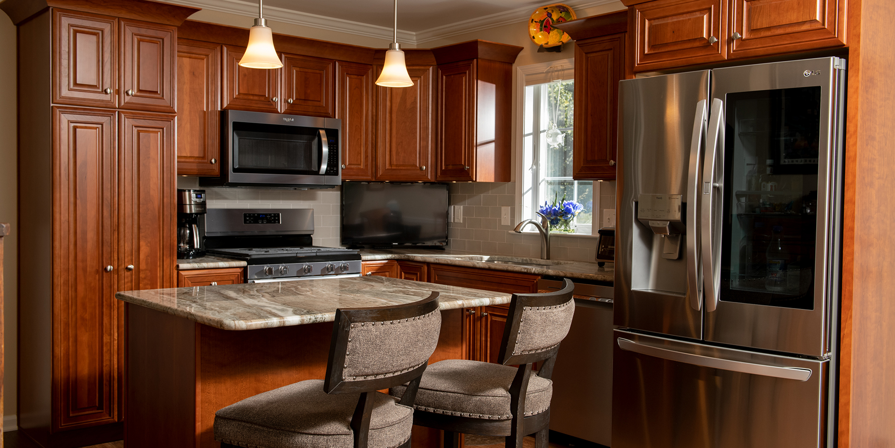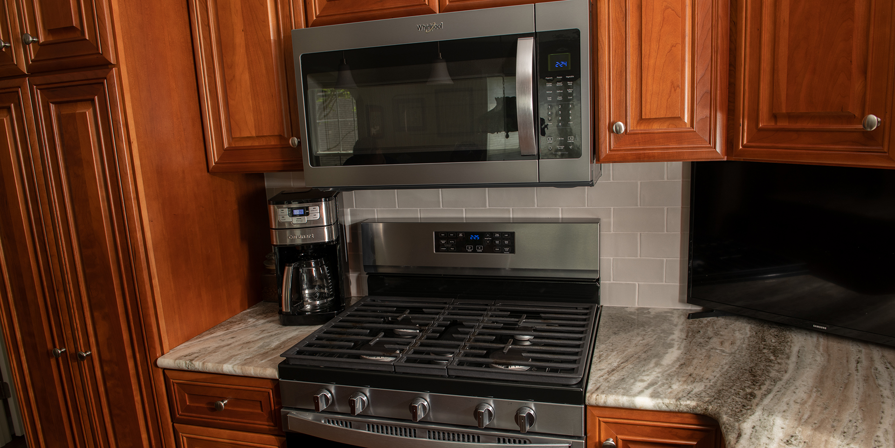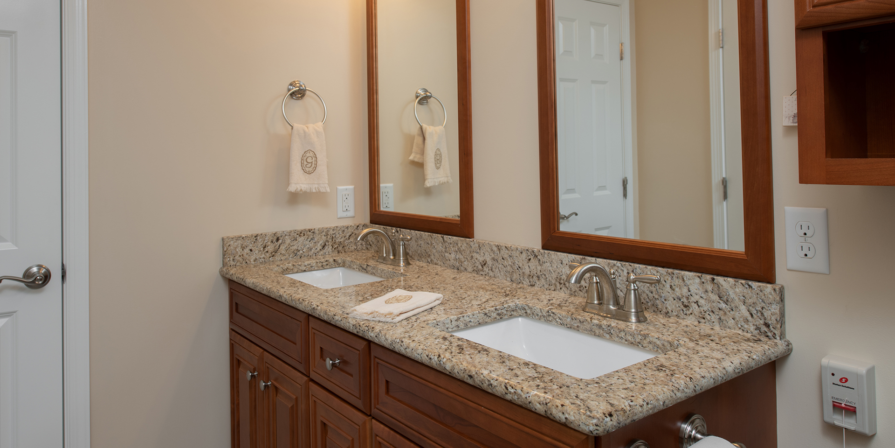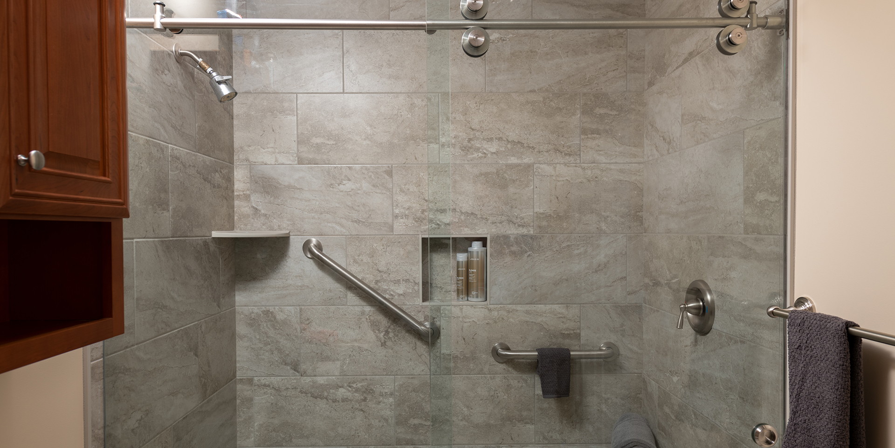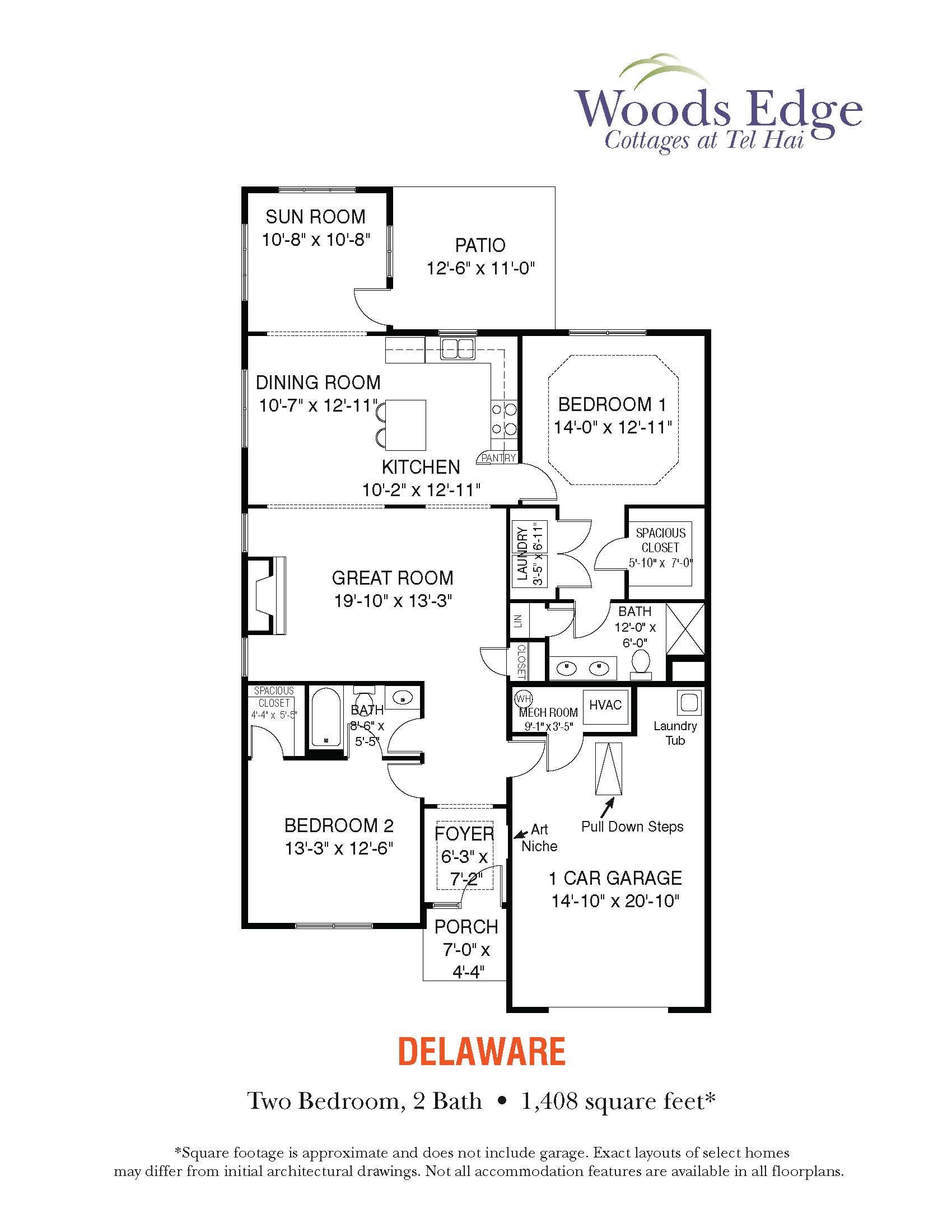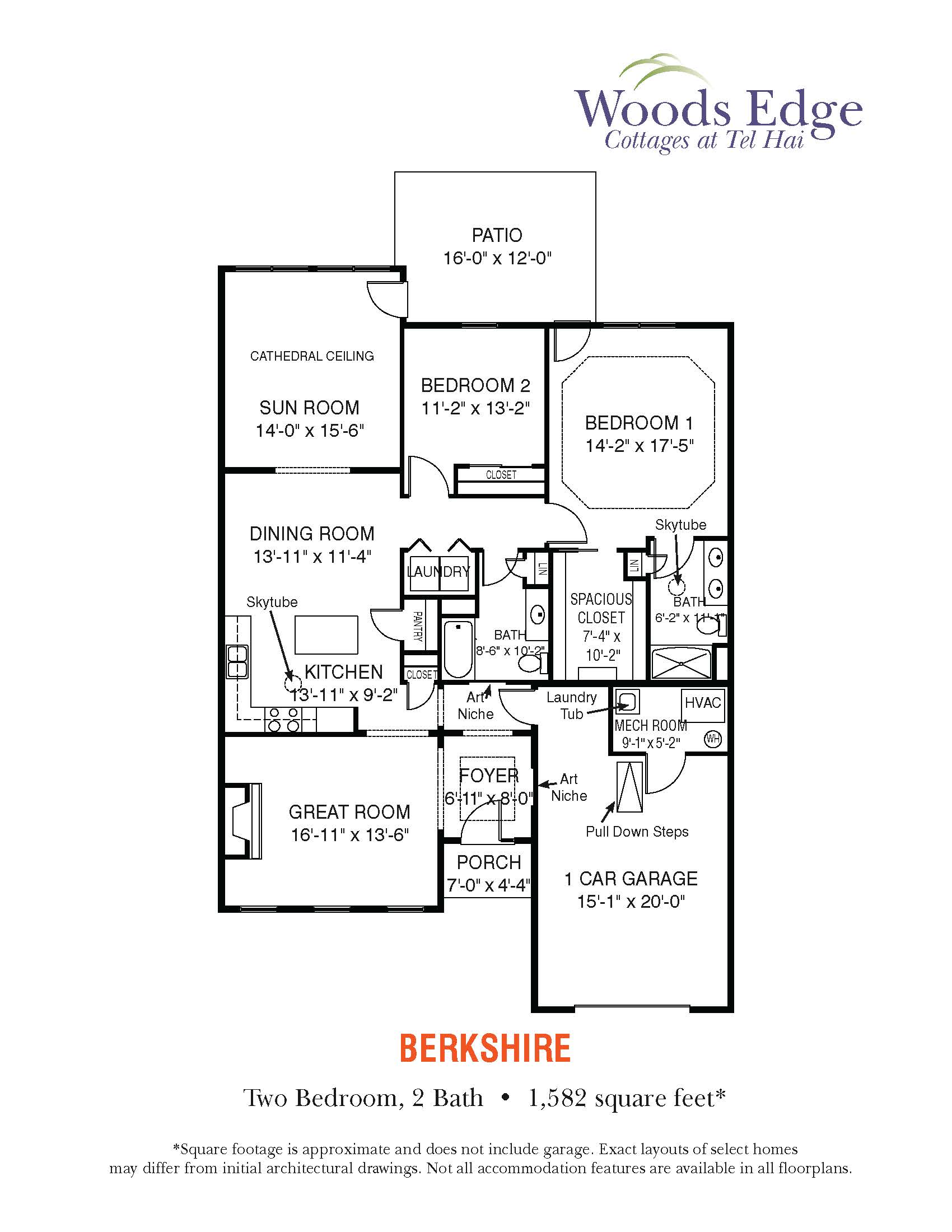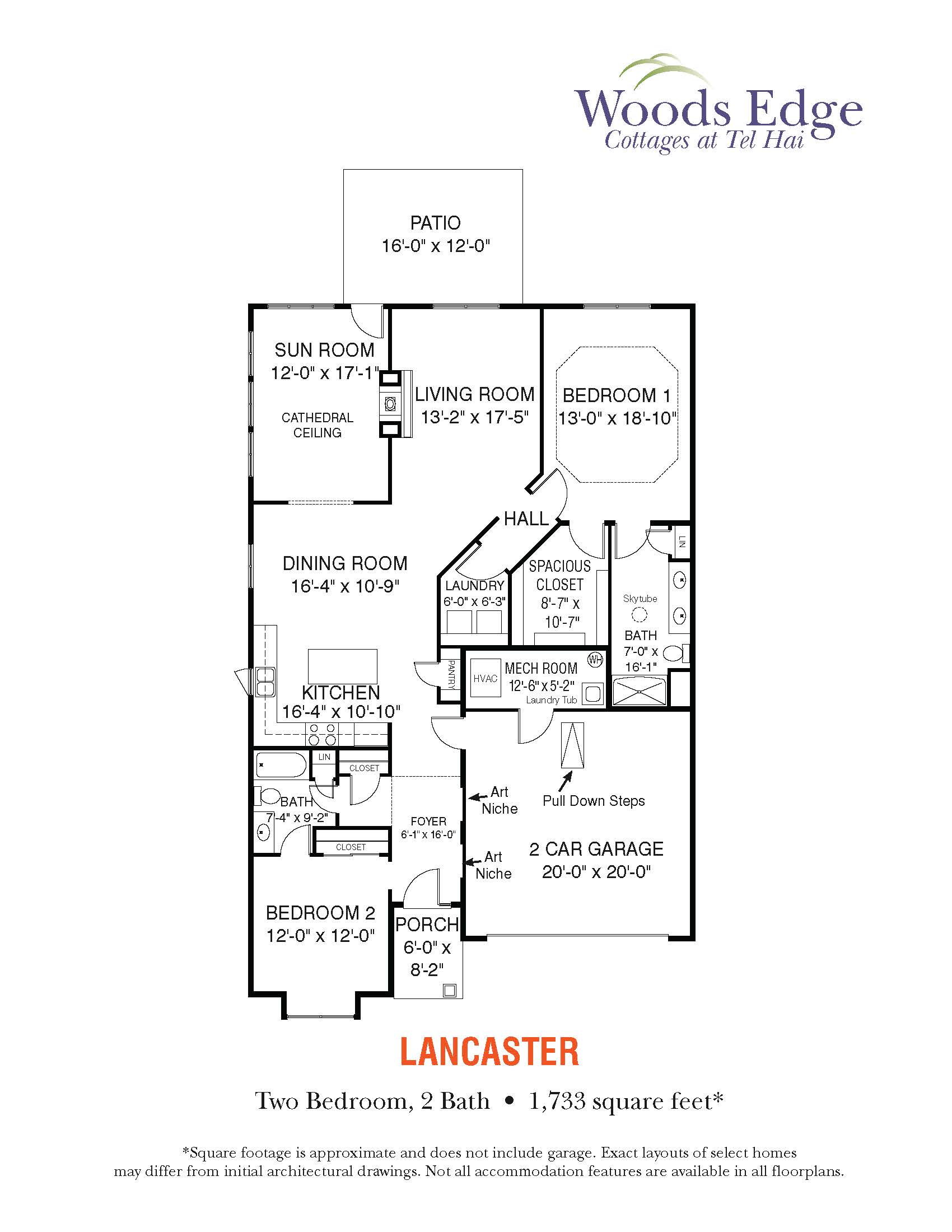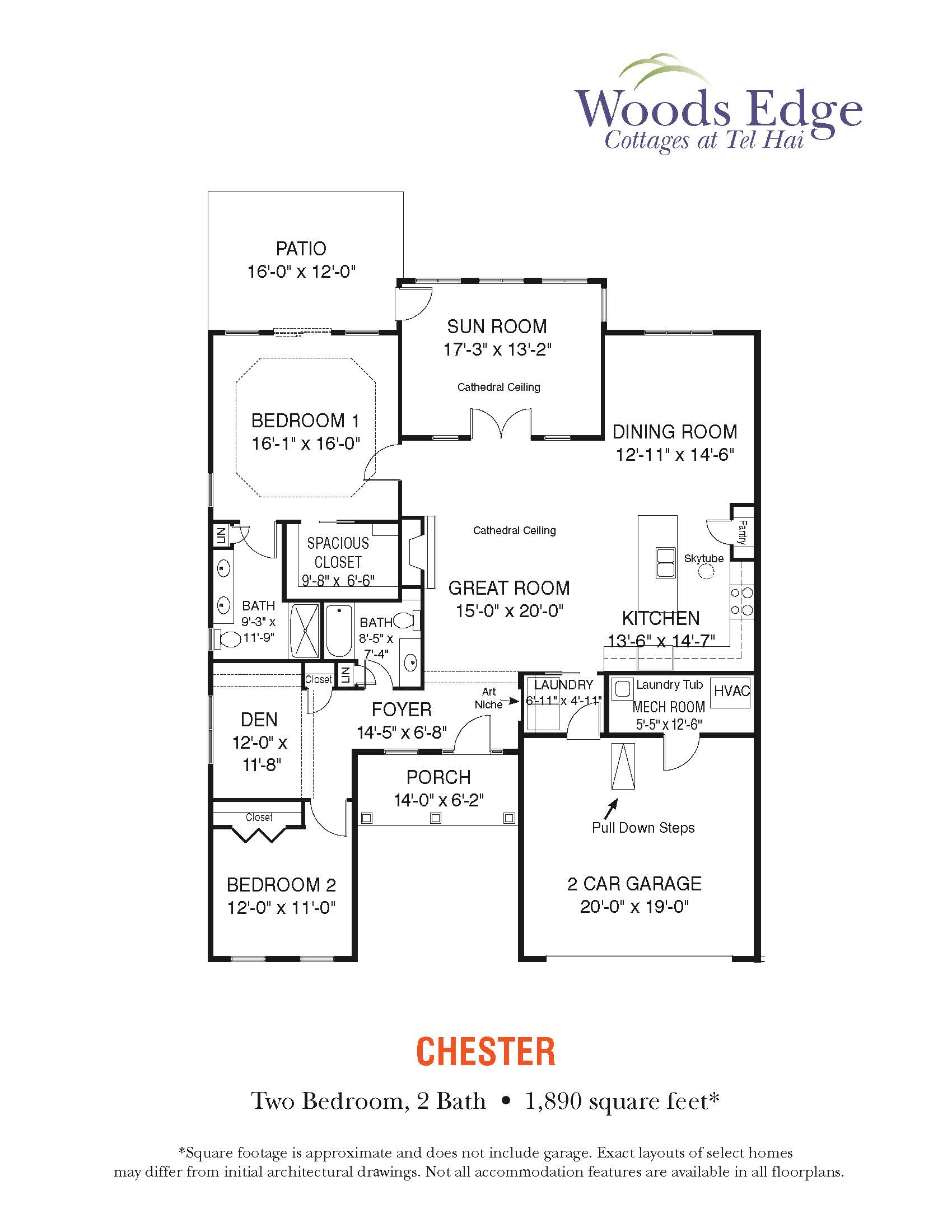A secluded, wooded escape.

True to its name, the Woods Edge Cottage neighborhood is positioned in the northwest corner of the campus, surrounded by year-round greenery, a stream and self-preserved woodlands.
Ranging in size from 1,408 sq. ft. to 1,890 sq. ft., Woods Edge Cottages features four graciously open floor plans, signature details like crown molding, and some with full, walk-out basements or daylight basements.
First-floor living options include two-bedroom floor plans featuring a large suite, two bathrooms, living room, dining room, fully equipped kitchen and laundry, sunroom, patio, ample storage, and personal emergency monitoring and response system.
 THE ANTICIPATION IS GROWING:
THE ANTICIPATION IS GROWING:
It’s with great excitement we share that our highly desired Woods Edge Cottage neighborhood — featuring charming, private homes — is expanding! Beginning in 2024-2025, we plan to welcome 44 new households into our Life Plan Community. We’ve partnered with custom-home and building expert EG Stoltzfus on this project, and we’re nearing the conclusion of the planning and final approval process. Learn more HERE!

